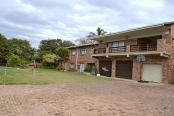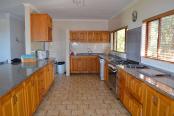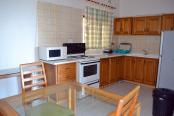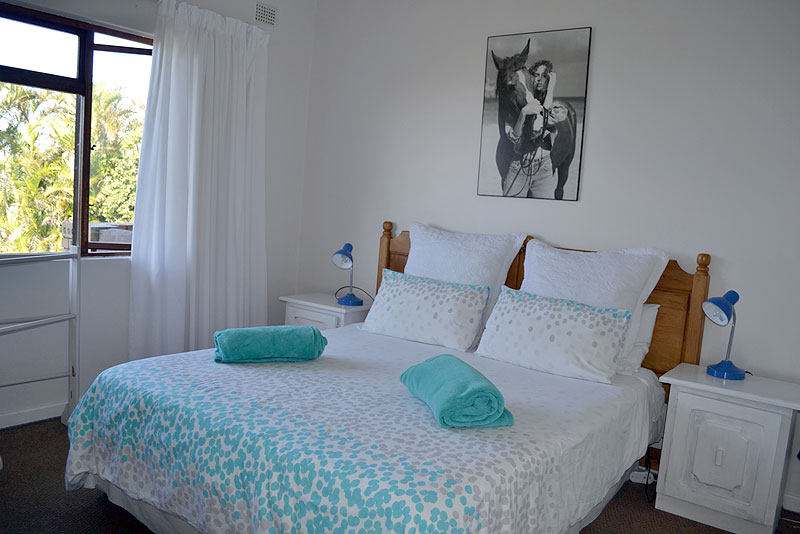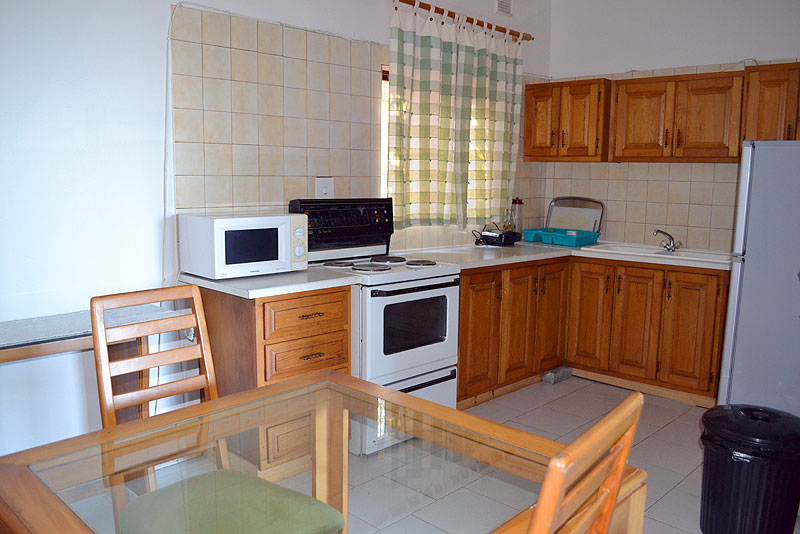Ashton Manor is situated in Port Edward.
This lovely face brick home consists of the main house which has 5 bedrooms, 1 en-suite which leads onto the balcony. A full bathroom and a guest toilet.
Large open plan well fitted oak kitchen also leads into the dining room with 10 seat dining table, then onto the patio which has a braai facility. The comfortable lounge has a 65cm TV with DStv. Sea views from 4 bedrooms, kitchen, lounge and patio. There is a Webber gas braai and pool table on the upstairs patio.
A separate flat has 1 bedroom, a full bathroom, oak fitted kitchen and dining area and lounge. Next to the flat is an independent en-suite bedroom. This home can accommodate 3 or 4 families. Sea views from the garden and flat. Laundry facility.
A large swimming pool is set in a lovely garden with built in braai. There are 3 garages and ample parking for more vehicles and the property is fully walled.
Please bring your own bath and swimming towels.
Activities: Volley Ball, Badminton, Basket Ball Ring, Table Tennis, Soccer, Cricket, Rainy day indoor board games, Pool Table , and Darts
Great for Corporates and team building
This lovely face brick home consists of the main house which has 5 bedrooms, 1 en-suite which leads onto the balcony. A full bathroom and a guest toilet.
Large open plan well fitted oak kitchen also leads into the dining room with 10 seat dining table, then onto the patio which has a braai facility. The comfortable lounge has a 65cm TV with DStv. Sea views from 4 bedrooms, kitchen, lounge and patio. There is a Webber gas braai and pool table on the upstairs patio.
A separate flat has 1 bedroom, a full bathroom, oak fitted kitchen and dining area and lounge. Next to the flat is an independent en-suite bedroom. This home can accommodate 3 or 4 families. Sea views from the garden and flat. Laundry facility.
A large swimming pool is set in a lovely garden with built in braai. There are 3 garages and ample parking for more vehicles and the property is fully walled.
Please bring your own bath and swimming towels.
Activities: Volley Ball, Badminton, Basket Ball Ring, Table Tennis, Soccer, Cricket, Rainy day indoor board games, Pool Table , and Darts
Great for Corporates and team building
Facilities
- Beach (less than 500m)
- Boat / marine slipway (within 5km)
- Exercise facilities (less than 5km)
- WiFi
- Horse riding (less than 5km)
- Babysitting service
- Laundry facilities onsite
- Laundry facilities (less than 2km)
- Lock-up safe
- Medical facilities (less than 5km)
- Movies / cinema (less than 5km)
- Outdoor pool
- Private airfield (less than 15km)
- DSTV in communal area
- Tea / coffee making facilities
- Kitchen communal
- Parking all onsite
- Tumble dryer
- Tumble dryer onsite
- Washing machine
- Internet facilities
Nearby points of interest
(As the crow flies. Road distance will differ.)
Ashton Manor appears in the following sections:
Port Edward Self Catering House, Cottage, Chalet Accommodation • Port Edward Pet Friendly Accommodation • Port Edward Wheelchair Friendly Accommodation • Port Edward Sleeps 10 or More Accommodation • Port Edward Conference Venue Accommodation • Port Edward Interesting Place Accommodation • Port Edward Self Catering Accommodation
Page Statistics
139611 page views since 09 Jun, 2004.
Last updated on 20 Oct, 2025.

Waiting for a Special Deal?
Special Alert! Receive early notificationsClick the blue button on a property's page and get notifications the minute they post a Special Deal!
* Book Online
© WhereToStay.co.za 1998-2025
Ashton Manor - Port Edward Accommodation.
WTS App Browser
